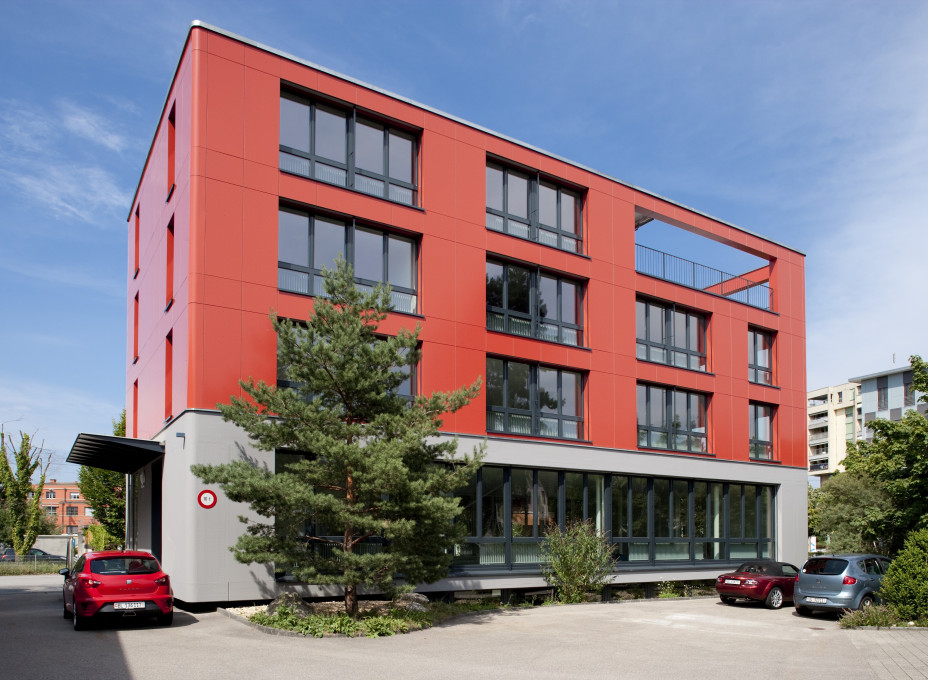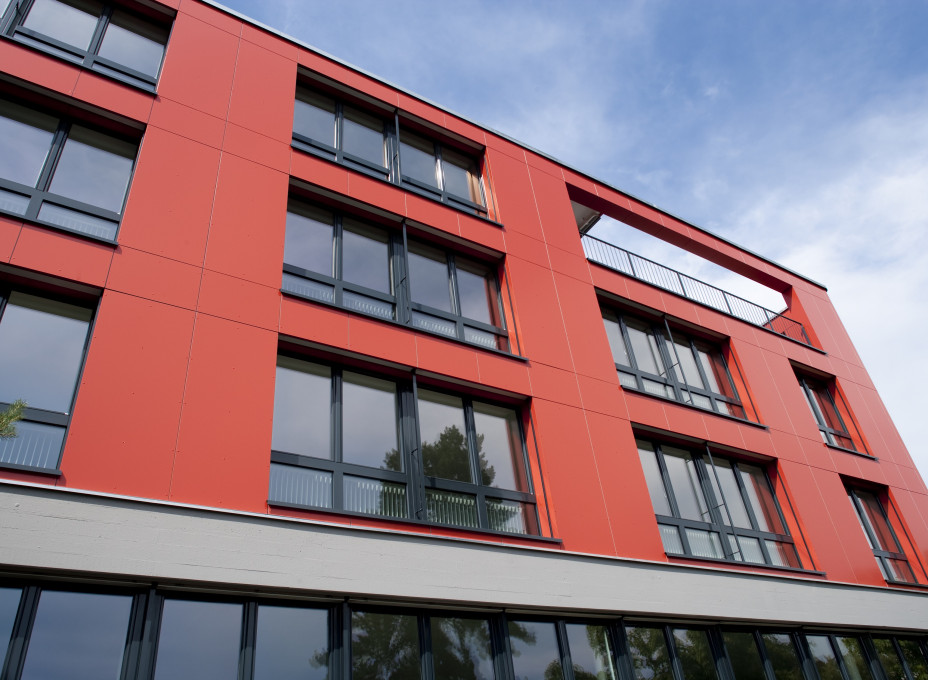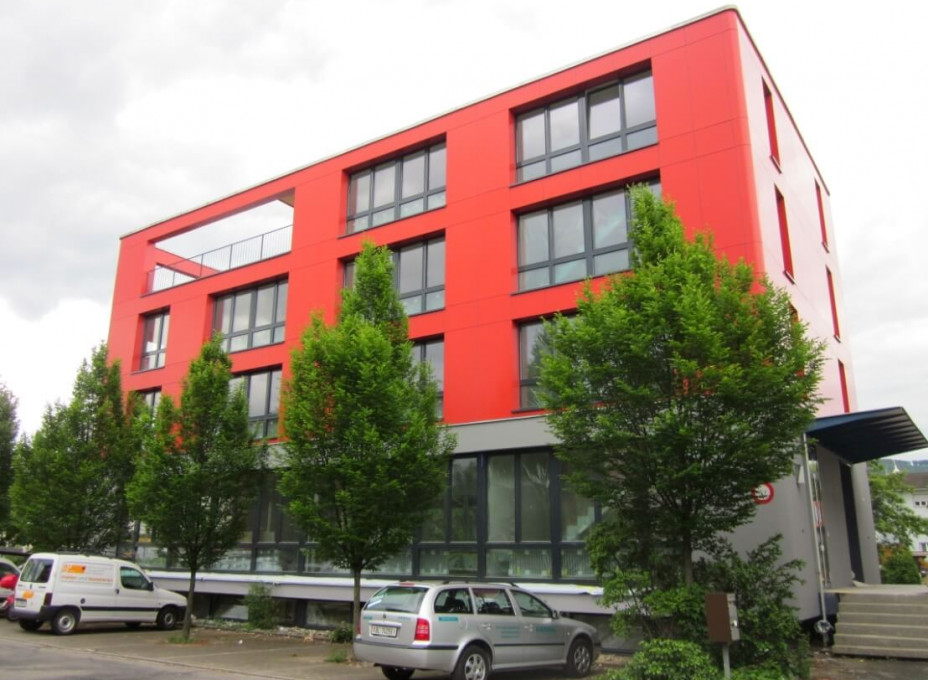Three new floors were added to an existing single-storey warehouse on Hofackerstrasse in Muttenz using our prefabricated timber construction method, which offers excellent heat insulation and complies with the Swiss Minergie standard. Since the existing building had no load-bearing capacity, a steel structure extending into the existing foundations was used to transfer the load of the new floors and for earthquake bracing. It took just twelve days to complete the main installation of the prefabricated modules, including the steel supporting structure. Rear-ventilated Alucobond cladding was used for the façade. This cladding meets the necessary fire safety requirements while ensuring the rounded edges are completely smooth.
Services:
- General contractor
- Prefabricated timber construction
- Interior fitting
Client
Hofacker owners’ community
Hofackerstrasse 1
4132 Muttenz
Switzerland
Hofackerstrasse 1
4132 Muttenz
Switzerland
Architect
Buser + Mitarbeiter AG
FSAI/SIA-registered architects
St. Jakobstrasse 148
4132 Muttenz
Switzerland
FSAI/SIA-registered architects
St. Jakobstrasse 148
4132 Muttenz
Switzerland
| Area: | 480 m² |
| Completion date: | 31.05.2011 |
| Duration: | 6 months |








