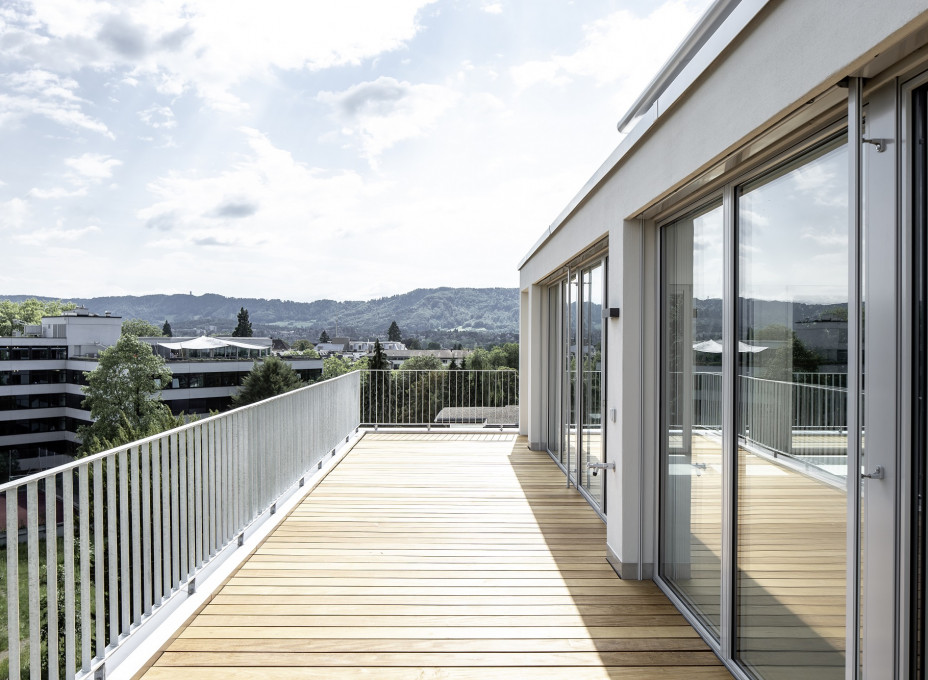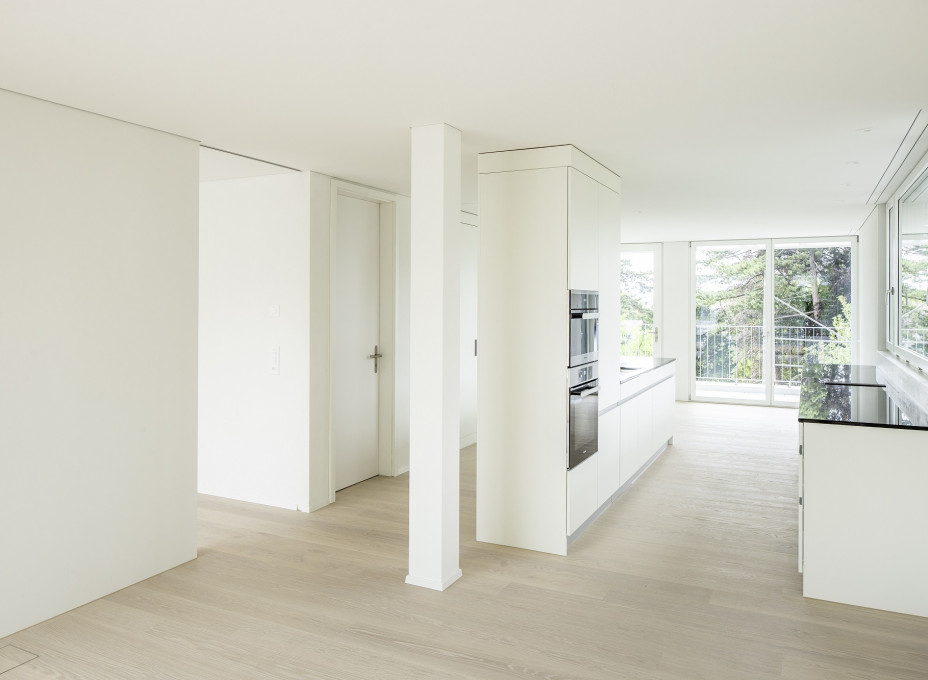Häring AG built five loft apartments (with either one or two bedrooms and a balcony, ranging from 75 to 124 m²) on top of an existing office building on Kirchenweg. The location cried out for high-standard specifications. The large amount of floor-to-ceiling glazing enables the generously dimensioned outer rooms to be lit by carefully located skylights. Some of the barrier-free flats have two spacious bathrooms.
The new top floor’s skeleton structure distributes loads onto the existing concrete columns. The building shell is a prefabricated timber structure. As the add-on timber elements were relatively lightweight, no reinforcements were required to the existing structure.
Services:
- Complete contractor
Client
Privat
Architect
Attico Zürich
Hohlstrasse 481a
8048 Zurich
Switzerland
Hohlstrasse 481a
8048 Zurich
Switzerland
| Area: | approx. 500 m2 |
| Completion date: | 31.10.2018 |
| Duration: | 13 months |








