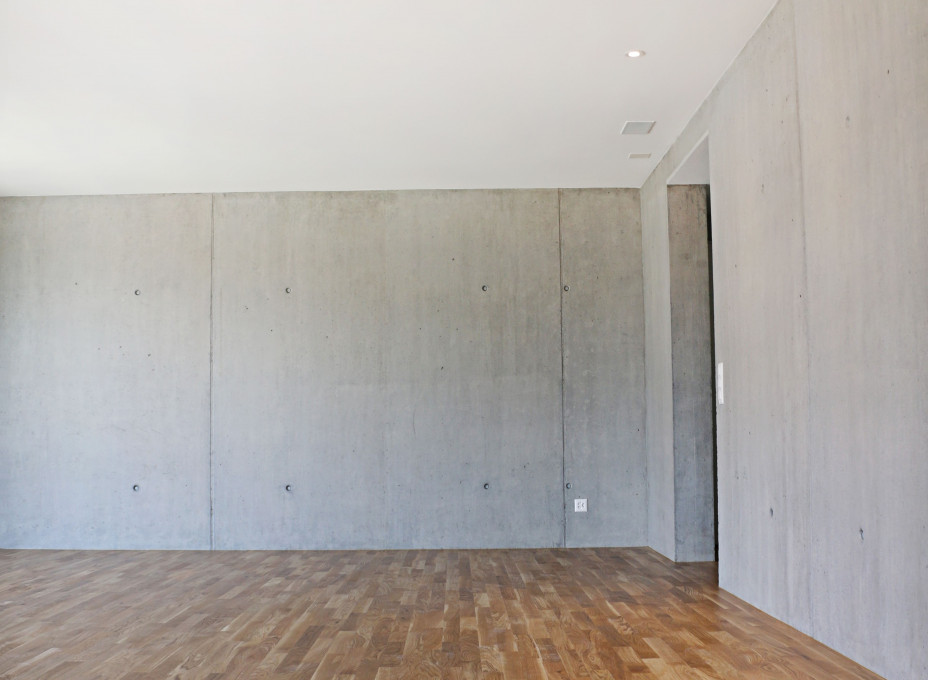These twin buildings, each housing ten apartments, boast cutting-edge design, naturally bright rooms and energy efficiency. The exposed wooden surfaces and Swiss Minergie-P standard placed extra demands on the modular timber construction system.
The façade, roofing elements, exterior walls and windows are made from native spruce. The interior wooden surfaces made from three-ply panels maintain their natural appearance in the same way as the concrete walls.
The prefabricated wooden components perform the dual function of construction and insulation, which helped keep the walls slim at the same time as meeting the Swiss Minergie-P standard. The solar systems on the roof provide hot water, and the large triple-glazed windows flood the apartments with natural light.
- Façade cladding
- Interior fitting
- Façade
Alte Dorfstrasse 3
5064 Wittnau
Switzerland
Blumenweg 1
4332 Stein
Switzerland
| Completion date: | 31.12.2017 |
| Duration: | 12 months |









